San Lucas Road
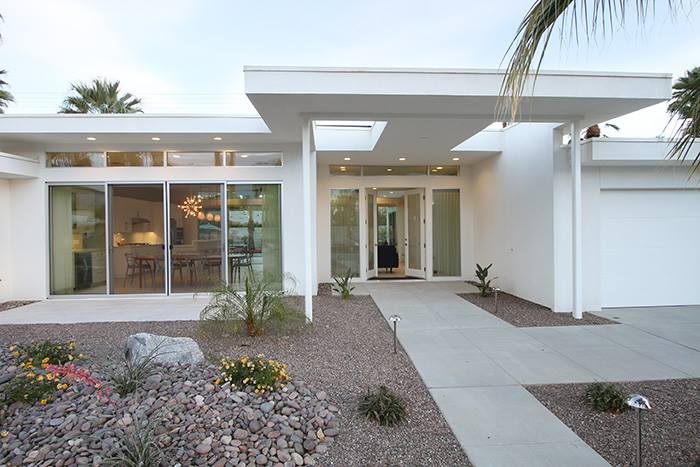
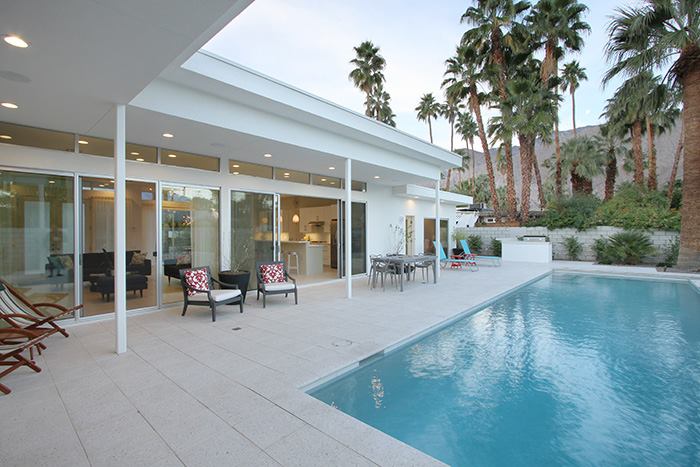
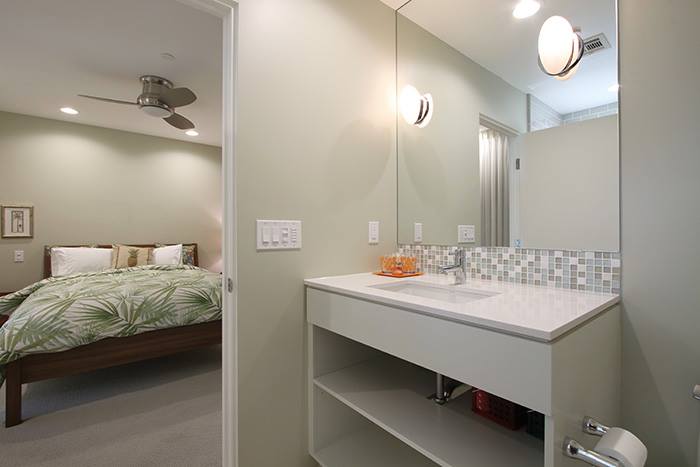
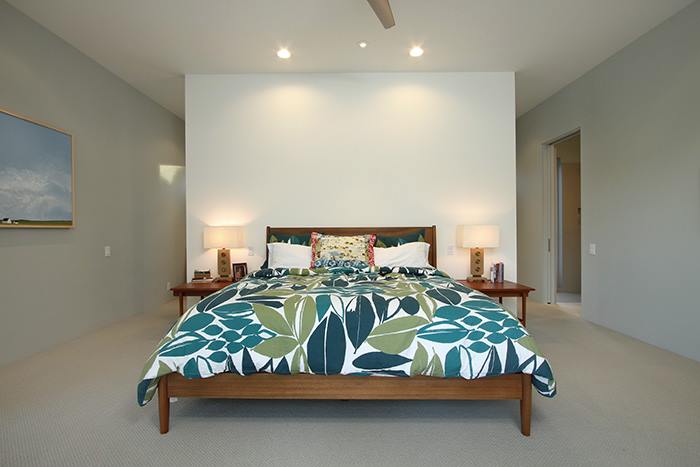
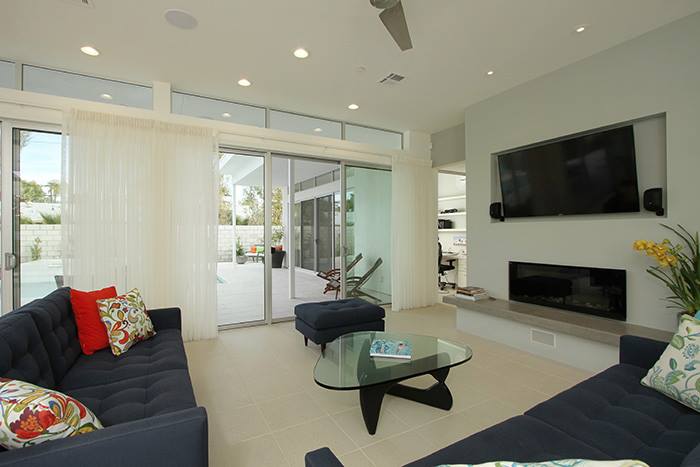
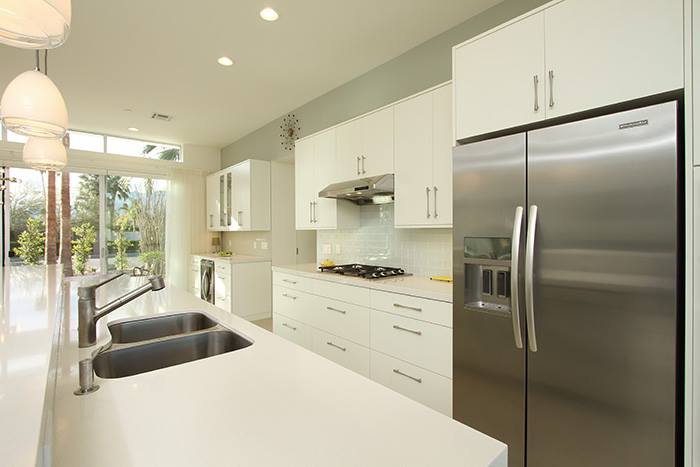
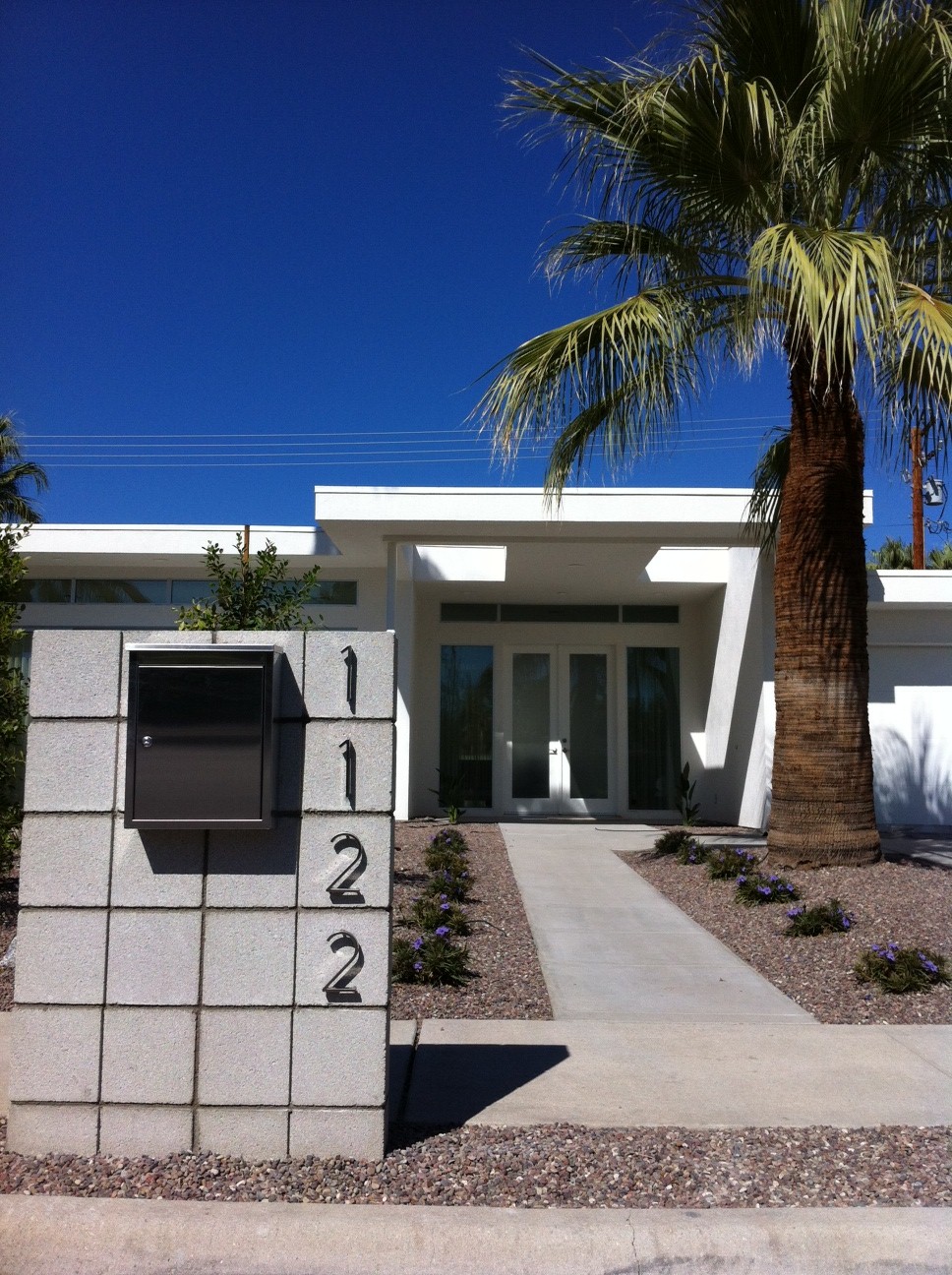
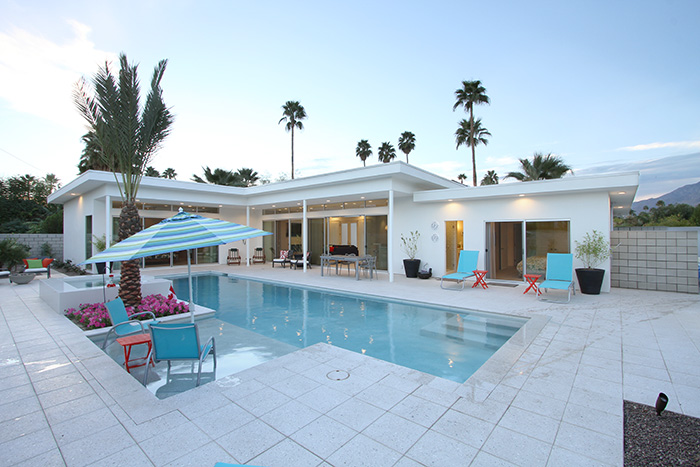
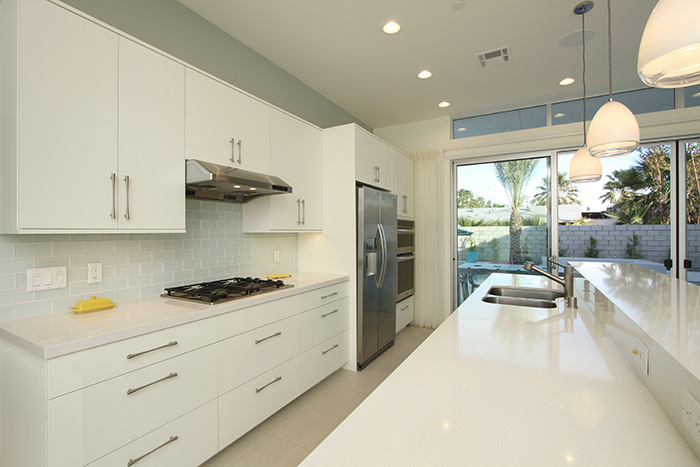
1122 San Lucas Road, Palm Springs, Ca
Specs
2,200 sq. ft. | 3 bedrooms | 2 baths
Year Completed
2015
Building scope
New from the slab up
Building Time
9 months
Located in the friendly Palm Springs neighborhood of Riverside Estates, this 3 bedroom, 2 bath home was re-done in a cool mid-century vibe, using glass, aluminum, concrete, and stucco. Completely new from the slab up, utilizing many energy-saving ideas, this home home captures mountain views while giving privacy and security.
A Title 24 approved cool roof was topped by both a solar pool heating system and a photoelectric system. Solartubes, along with clerestory windows in the living area and master bedroom,.give ample light without the associated heat. And a ficus tree hedge and block wall surround the private back yard, which contains the pool, spa, bbq, and firepit. Custom pavers are used to accent the acid-washed concrete walkways.
3" x 6" Subway wall tile grace the the two guest showers, along with the kitchen splash. Quartz countertops were installed throughout, with vertically aligned 12' x 24" porcelain tile in the master bath. A polished concrete hearth supports the wide modern fireplace and in-wall flat screen TV and surround sound speaker system.