Manitou Drive
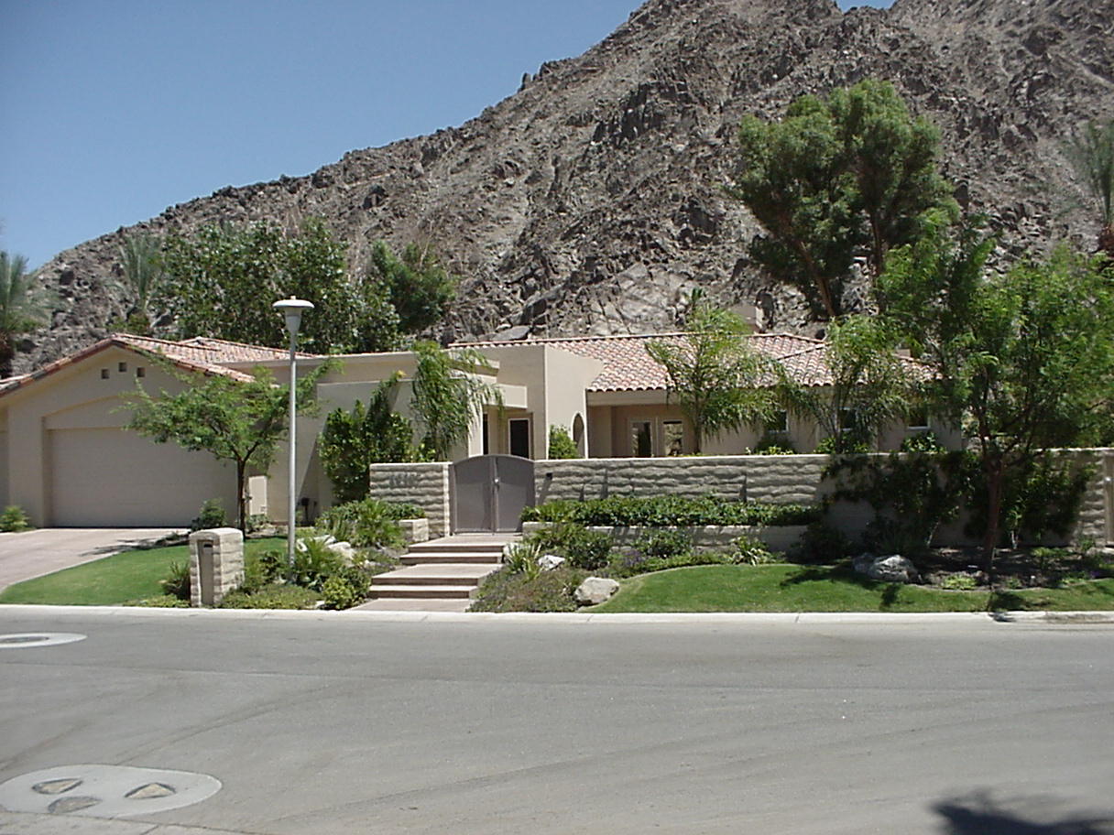
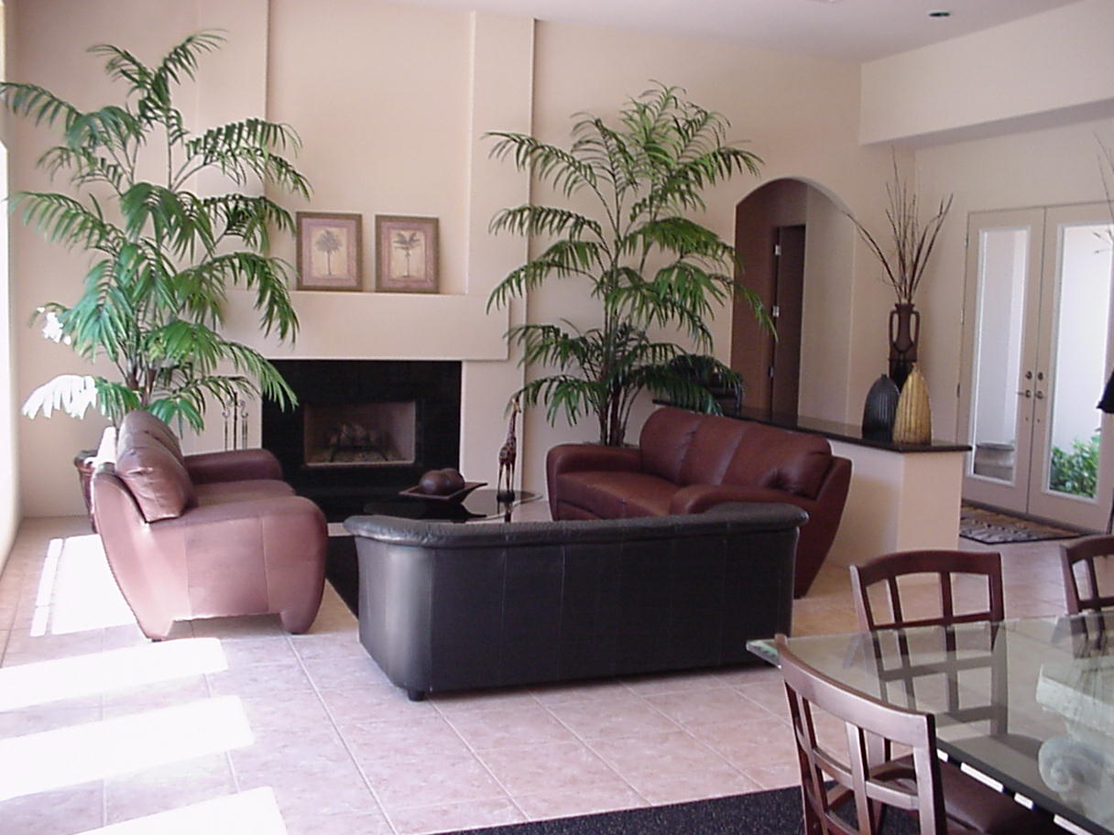
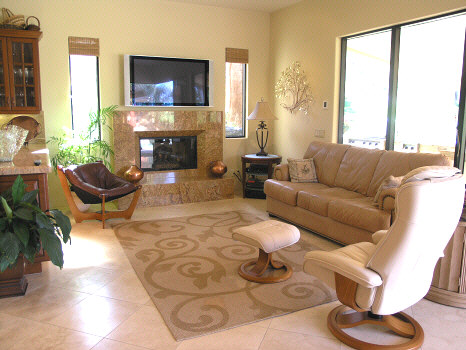
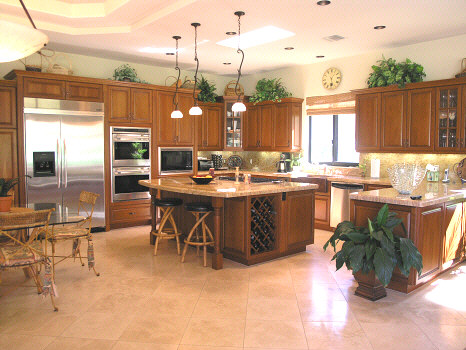
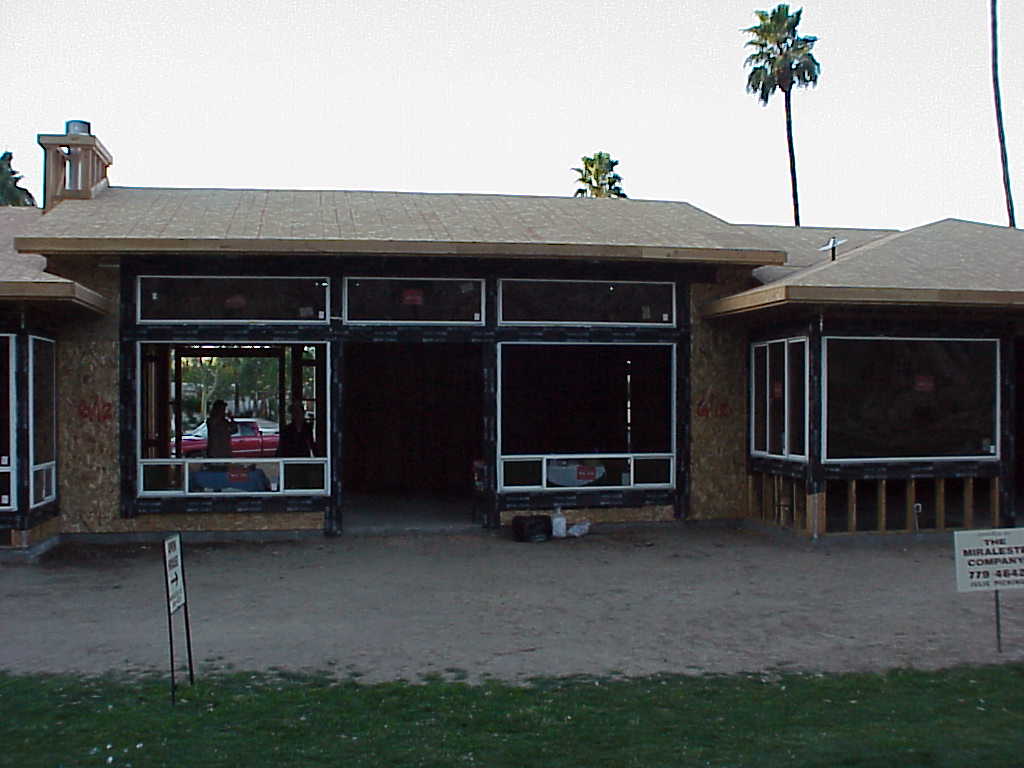
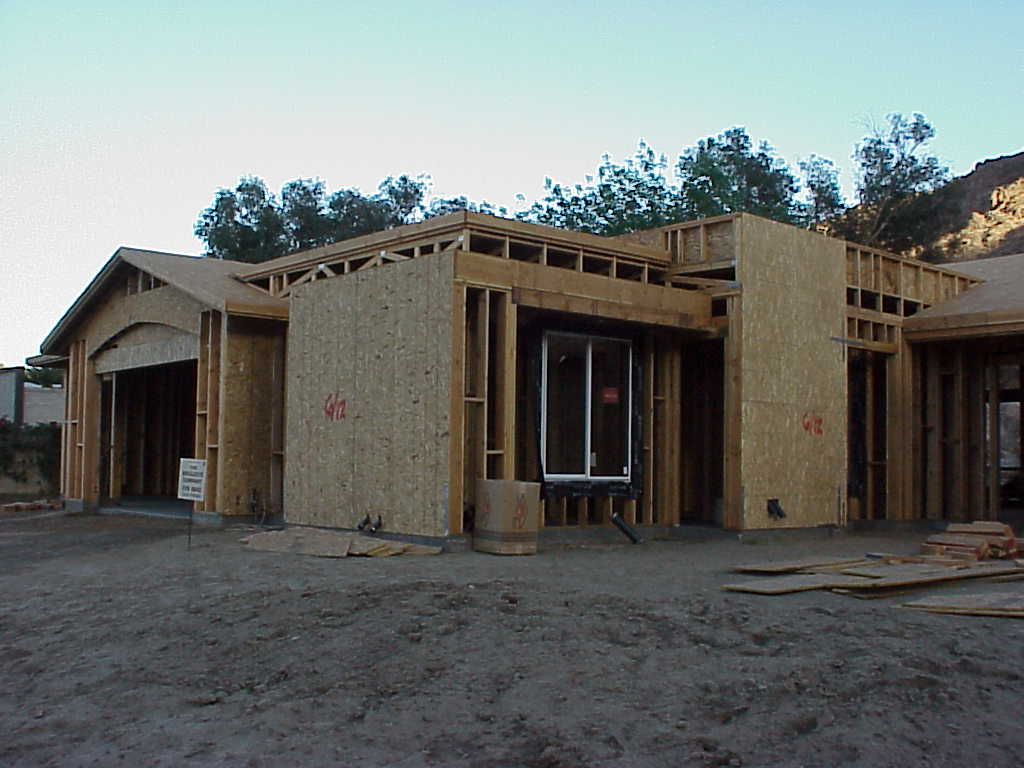
46497 Manitou Drive, Indian Wells
Specs
3,500 sq. ft. | 4 bedrooms | 3.5 baths
Year Completed
2000 (renovated in 2008)
Building scope
New Construction
Building Time
10 months
Situated on the 5th fairway of Indian Wells CC, this high ceiling contemporary home takes advantage of mountain views from virtually every orientation. The kitchen-family room, living-dining room, and master bedroom all overlook the fairway and night-lit mountains beyond, while the master bath, guest bath, and 2 guest bedrooms all have scenic pool and mountain views.
A bbq and firepit complement the large rear patio which faces the golf course, and private pool and spa grace the block-wall enclosed front yard. Travertine flooring, granite countertops, and custom cabinetry are found through-out Dual fireplaces and step-down wet bar are added features.